Did you know retrofitting underfloor heating can reduce commercial building energy use by up to 30%? This guide reveals how upgrading your heating not only cuts costs but also improves comfort and sustainability—making it a smart investment for any commercial space. Whether you’re a facilities manager, building owner, architect, or contractor, you’ll find practical insights inside to help you unlock the benefits of modern underfloor heating, even in the most challenging existing buildings. Read on to learn why retrofitting underfloor heating in commercial buildings is more feasible than you think—and how to get it right the first time.
Did you know retrofitting underfloor heating can reduce commercial building energy use by up to 30%? This guide reveals how upgrading your heating not only cuts costs but also improves comfort and sustainability—making it a smart investment for any commercial space.

Introduction: Why Retrofitting Underfloor Heating in Commercial Buildings Matters
Retrofitting underfloor heating in commercial buildings is rapidly becoming a go-to solution for forward-thinking property managers and business owners. By upgrading traditional heating systems, you position your premises for long-term energy savings, operational efficiency, and enhanced occupant comfort. Unlike standard radiators, underfloor heating offers even heat distribution, improves indoor air quality, and eliminates unsightly wall units, making for a cleaner workspace. Most importantly, retrofits deliver real-world sustainability, supporting ESG goals and boosting the value of your property—critical differentiators in a competitive market. With solutions tailored to minimise disruption and integrate with your existing floor build-up, upgrading to a modern underfloor heating system is a smart decision that pays dividends for years to come.
What You'll Learn About Retrofitting Underfloor Heating in Commercial Buildings
The benefits of retrofitting underfloor heating in commercial spaces
The feasibility and process of integrating underfloor heating with existing buildings
Factors affecting cost, efficiency, and disruption
Types of underfloor heating systems suitable for retrofit
How to assess a building for retrofit suitability
Understanding Underfloor Heating: The Basics for Commercial Settings
What is Underfloor Heating?
Underfloor heating is a heating solution embedded beneath your floor surface, providing radiant warmth from the ground up. Instead of relying on traditional radiators to heat the air unevenly, underfloor heating systems create consistent, gentle, and even heat distribution across the room. This means fewer cold spots, more efficient use of energy, and improved comfort for building occupants. Especially in commercial buildings, a well-designed underfloor heating system frees up wall space and aligns perfectly with open-plan designs that are trending in offices, hospitality, retail, and warehouses. Whether you’re considering hydronic (wet) systems or electric options, underfloor heating can be tailored to a wide range of commercial settings, fitting both new build and refurbishment projects—creating a future-proof investment for your premises.
Types of Underfloor Heating Systems for Retrofits
When it comes to retrofitting underfloor heating in commercial buildings, there are three main systems to consider: wet (hydronic) underfloor heating, electric underfloor heating, and hybrid systems. Wet systems pump warm water through pipes embedded in or under the floor slab, offering excellent energy efficiency, especially when paired with modern heat pumps or condensing boilers. These are an ideal solution for large, open commercial spaces where maximum efficiency and heat distribution are a priority. Electric underfloor heating uses cables or mats, perfect for smaller rooms or areas where installation speed and minimal floor build-up are critical. Hybrid solutions combine both approaches, offering flexibility for complex layouts or staged refurbishments. The right underfloor heating system depends on your building’s structure, occupancy, and upgrade goals.
Wet (hydronic) floor heating
Electric underfloor heating
Hybrid solutions
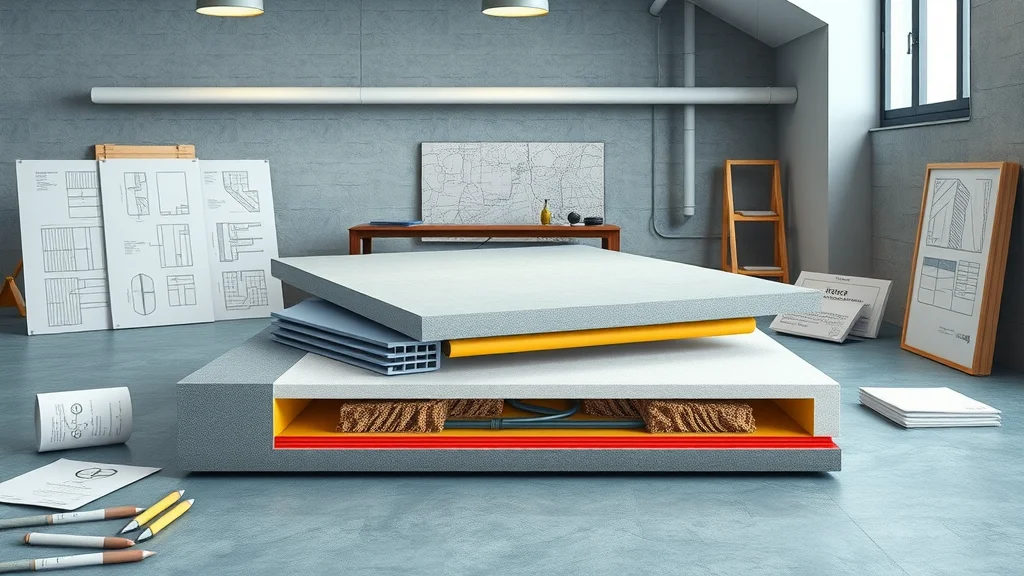
When planning a retrofit, it’s also important to consider how your new underfloor heating will integrate with the building’s existing central heating infrastructure. For a detailed look at installation best practices and system compatibility, explore this comprehensive guide to central heating system installation in commercial properties.
Is Retrofitting Underfloor Heating in Commercial Buildings Possible?
Can underfloor heating be retrofitted?
Yes, you can retrofit underfloor heating into most commercial buildings, thanks to advances in low-profile and overlay systems. In the past, underfloor heating was seen as a luxury for new builds only. Today, innovative floor heating technologies mean you can install an efficient underfloor heating system over your existing floor with minimal disruption. It’s important to consider factors like the existing floor build-up, structural integrity, and the time your business can allow for installation downtime. Modern overlay systems are designed for retrofits—they’re lightweight, compact, and require little or no adjustment to ceiling heights. Skilled installers can work around live business operations and legacy heating systems, ensuring a smooth transition from old to new. With proper planning and the right retrofit system, retrofitting underfloor heating is a highly achievable upgrade for offices, hotels, warehouses, and more.
Addressing structural, floor height, and downtime considerations for successful retrofitting underfloor heating
Key Considerations Before Retrofitting Underfloor Heating in Commercial Buildings
Assessing Existing Floor Structure and Constraints
The first step to a successful retrofit is understanding your existing floor structure. The compatibility of your building’s current floor type—whether concrete slab, raised access, or timber—affects which underfloor heating options are viable. For older commercial buildings with complex floor arrangements or limited floor height, low-profile solutions are critical. The type of floor covering (tiles, wood, carpet) and insulation also affect heat-up times, energy efficiency, and comfort levels. Proper assessment ensures that your retrofitted underfloor heating system enhances your building’s performance instead of introducing issues like uneven heat distribution or poor energy efficiency. If necessary, professional installers can provide non-invasive surveys to map out hidden services, ensuring a smooth integration with minimal risk to the existing structure.
Impact of existing floor type and construction on retrofitting underfloor heating
Building Regulations and Compliance
Do you need building regs to install underfloor heating? Yes, compliance with the latest UK Building Regulations is essential when retrofitting underfloor heating in commercial buildings. These regulations cover everything from minimum insulation and energy efficiency standards to fire safety, accessibility, and safe working practices. It’s particularly important for upgrade projects, as you must demonstrate that any changes make the building better—not worse—from an efficiency and safety point of view. Engaging a qualified installer ensures your underfloor heating solution meets all local requirements. Staying compliant protects your investment, ensures eligibility for any grants or incentives, and guarantees ongoing warranty and insurance coverage.
Do you need building regs to install underfloor heating? Understanding UK compliance requirements
Minimising Downtime & Business Disruption
Retrofitting underfloor heating in a live business environment poses unique challenges. The key is to choose low-profile overlay systems that can be installed directly above existing floors, reducing construction time and mess. Careful site planning allows installers to work in phases, keeping key spaces operational and minimising impact on business continuity. Dust barriers, after-hours or holiday work, and advanced notification keep occupants safe and productive. Good communication and flexible scheduling are vital. When properly managed, most underfloor heating retrofits can be completed swiftly without lengthy shutdowns, allowing your staff or tenants to enjoy improved comfort with minimal downtime.
Heat Loss and Energy Efficiency in Retrofitted Systems
One of the major benefits of retrofitting underfloor heating is the significant improvement in energy efficiency and reduction in heat loss. Unlike radiators, underfloor systems distribute warmth steadily and evenly, reducing wasted heat at the ceiling and cold spots near windows or entrances. Modern underfloor heating is designed to operate at lower water temperatures, which pairs well with renewable technologies like heat pumps. Adding or upgrading floor insulation during installation enhances heat retention—crucial for controlling energy costs and achieving sustainability targets. Efficient floor heating also improves the overall carbon footprint of your commercial building, supporting green certifications and future compliance requirements.
Commercial Retrofitting Underfloor Heating Solutions: Low-Profile & Overlay Systems
Overview of Low-Profile Underfloor Heating Solutions
Low-profile underfloor heating options have revolutionised retrofit projects in commercial buildings. These systems feature ultra-thin pipes or mats—some as slim as 15mm—making them ideal for updating spaces without significant changes to floor heights or door clearances. Many low-profile products use advanced insulation and heat spreader plates to maximise energy efficiency and heat distribution. This ensures rapid warm-up times and optimum performance in heavily used spaces like offices, shops, and hotels. Because these systems sit on top of your existing floor layer, they require less demolition, less mess, and far less business disruption. As a result, low-profile underfloor heating is the answer when you want to retrofit advanced comfort without extensive downtime or structural works.
Overlay UFH System Options for Existing Floors
Overlay systems are specifically designed for integrating underfloor heating with existing floor finishes. They come in various formats, such as thin screed solutions poured over the current surface, dry or board-based overlays that slot into place, and modular heating panels that can be cut and shaped on-site. These options are perfect for commercial spaces with sensitive floor coverings or where quick installation is needed. Overlay systems also allow for phased upgrades, so different areas of the building can be retrofitted as needed. Their versatility makes them compatible with all sorts of commercial settings, from open-plan offices to retail shops and hospitality venues.
Thin screed solutions
Dry/board-based overlay systems
Modular retrofit heating system options
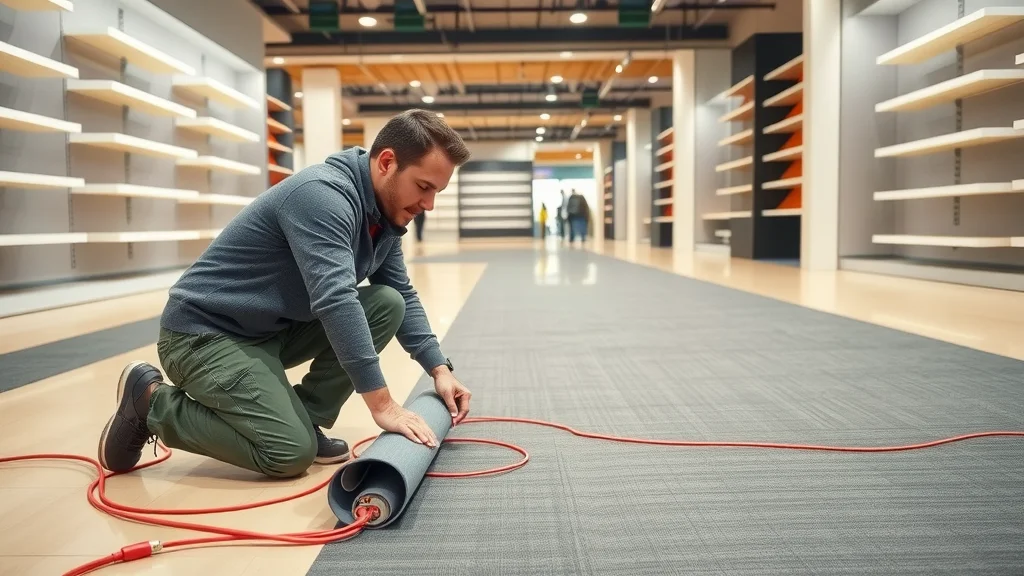
Integrating Retrofitting Underfloor Heating with Existing Heating Systems
Connecting UFH to Existing Boiler or Central Heating System
Many commercial retrofits involve connecting the new underfloor heating system to your existing central heating system or boiler. This integration is made possible through specially designed mixing valves, manifolds, and programmable thermostats that manage temperature and circulation for both traditional and underfloor heat zones. It’s important to assess whether your current boiler has enough capacity—or whether you should upgrade to a heat pump or high-efficiency model. With the correct setup, your building will benefit from the best of both worlds: the intensive warmth and flexibility of underfloor heating, paired with reliable legacy systems. A professional installer will recommend how to balance your heating system for optimal comfort and energy savings throughout your entire property.
Hydronic vs Electric Retrofitted Underfloor Heat: Pros & Cons
When selecting a retrofit underfloor heating system, deciding between hydronic (wet) and electric solutions is crucial. Hydronic systems circulate warm water through embedded pipes and are highly efficient for larger areas or entire floors—they provide lower running costs over the long term and are ideal when paired with renewable energy systems like heat pumps. Electric underfloor heating uses cable or matting to deliver heat. These systems are faster and easier to install—making them a popular choice for small offices, boardrooms, or rooms with unique layouts. However, they often have higher operational costs compared to hydronic systems. Your decision will be influenced by budget, installation timescales, floor type, and your commercial building’s specific heating needs.
Step-by-Step Process: Retrofitting Underfloor Heating in Commercial Buildings
Initial feasibility assessment: Evaluate if your building's floors, structure, and usage hours make it suitable for retrofit underfloor heating.
Site survey and heat loss calculation: Professional assessment to measure room sizes, insulation levels, and calculate heat loss, ensuring the new system is sized accurately.
Selecting the right retrofitting underfloor heating system: Choose between low-profile wet or electric overlay solutions, tailored to your space and usage needs.
Planning for installation and minimising disruption: Create a schedule, divide installation into phases, and prepare for temporary clear-outs or night/weekend work if needed.
System installation and testing: Lay pipes/mats, connect to manifolds or electrical circuits, and perform initial pressure and electrical integrity checks.
Final checks and commissioning: System is balanced, controls set up, user training delivered, and official handover completed.

Retrofitting Underfloor Heating: Cost, ROI and Value
How much does it cost to retrofit underfloor heating?
Costs can vary, but retrofitting underfloor heating in commercial buildings generally ranges from £50 to £100 per square metre, depending on the size, system type (hydronic or electric), floor structure, and the need for ancillary works (like insulation upgrade or floor covering replacement). Upfront costs may be higher compared to installing traditional radiators, but operational savings, reduced maintenance, and improved energy efficiency make up the difference. It’s advisable to get multiple quotes from reputable installers and factor in both short- and long-term running costs when budgeting your retrofit.
Cost Comparison: Underfloor vs. Traditional Heating Systems (Commercial Retrofit)
System |
Upfront Installation Cost (£/m²) |
Running Cost (£/year for 100m²) |
Maintenance Cost (£/year) |
Lifespan (years) |
|---|---|---|---|---|
Wet (Hydronic) Underfloor Heating |
£60–£100 |
£500–£800 |
Low (£100–£200) |
30+ |
Electric Underfloor Heating |
£50–£85 |
£750–£1200 |
Very Low (£50–£100) |
25+ |
Traditional Radiator System |
£35–£60 |
£900–£1500 |
Moderate (£200–£300) |
20–30 |
Is it worth retrofitting underfloor heating?
Yes, in most cases, retrofitting underfloor heating is highly worthwhile—especially for commercial properties with significant heating needs or where occupant comfort and operational costs are priorities. Improved energy efficiency, more even heat distribution, lower maintenance, longer equipment lifespans, and a boost to asset value make underfloor heating a strong investment. It’s also a powerful step toward achieving sustainability and future-proofing your premises against rising energy costs and tightening regulations.
"Upgrading to underfloor heating is an investment in energy savings, comfort and the long-term value of your property." — Ed Serrell, Underfloor Heating Specialist
Calculating ROI: Payback Period and Energy Savings
To determine ROI, weigh the installation cost against anticipated annual energy and maintenance savings. Typically, commercial retrofitted underfloor heating systems offer a payback period of 5–10 years. The larger the property and the higher the usage, the greater the potential savings—especially if the new system is paired with a high-efficiency boiler or heat pump. Factor in reduced downtime, improved comfort (which supports staff productivity), and the likelihood of rising future energy prices. Over the lifespan of your system, these gains easily offset the upfront outlay, while also adding long-term capital value to your commercial building.

Checklist: Is Your Building Suitable for Retrofitting Underfloor Heating?
Existing floor build-up
Ceiling height implications
Accessibility to services
Occupancy and business hours
Regulatory standards compliance
Case Studies: Successful Retrofitting Underfloor Heating Projects in Commercial Buildings
Office refurbishment in London: Low-profile hydronic overlay system retrofitted during staged floorplate upgrades, with no disruption to core business hours.
Hotel lobby transformation: Electric underfloor heating installed over existing tile, delivering seamless comfort and improved aesthetics for guests.
Warehouse floor heating upgrade: Hybrid modular system boosts staff comfort and speeds up heat-up times, cutting energy bills by 25% annually.
Key Benefits of Retrofitting Underfloor Heating in Commercial Buildings
Enhanced comfort and even heat distribution
Improved energy efficiency and reduced heat loss
Lower operational and maintenance costs
Supports sustainability and ESG targets
Positive impact on asset value
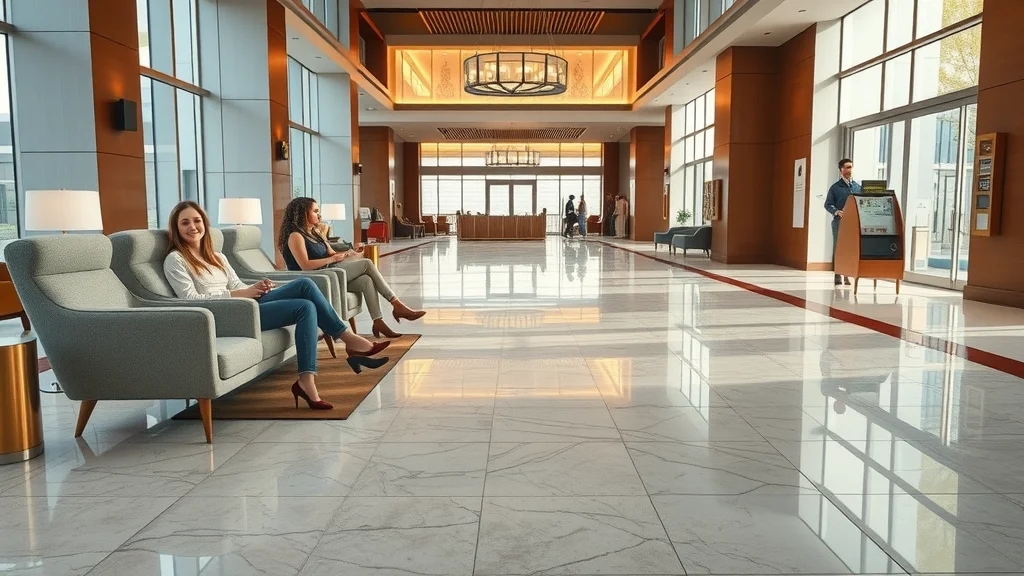
Common Challenges and How to Overcome Them
Limited floor depth: Choose low-profile or overlay systems designed to fit tight spaces without raising floor heights significantly.
Integration with legacy heating systems: Use mixing valves, programmable controls, and careful system balancing to ensure seamless operation with boilers or heat pumps.
Ensuring compliance and safety: Partner with certified installers and always check local regulations.
Managing business continuity during works: Plan phased installation and work out-of-hours as needed to minimise disruption to occupants and business operations.
Professional Installation: Why It Matters for Retrofitting Underfloor Heating in Commercial Buildings
Importance of skilled installers
Overcoming technical and safety challenges
Guaranteeing performance and warranties
Retrofitting underfloor heating in commercial buildings requires experience and technical expertise. Professional installers ensure your heating system is matched to the building’s layout, that connections to existing systems are safe, and that all work meets local building regulations. This ensures maximum efficiency, performance, and peace of mind with long-term support and warranties.
Video Walkthrough: Real-World Retrofitting Underfloor Heating Installation
A short video (1-2min) showing a professional underfloor heating retrofit in progress within a commercial building. From the initial site survey, floor preparation, underfloor heating system laying, careful connection to the building’s main system, then completed testing and staff demonstration.
People Also Ask
Can underfloor heating be retrofitted?
Yes, underfloor heating can be retrofitted into most commercial buildings, especially using overlay or low-profile systems designed to work with existing floors.
Is it worth retrofitting underfloor heating?
Retrofitting underfloor heating is often worthwhile due to improved comfort, energy efficiency, and potential long-term savings, especially in high-use commercial spaces.
Do you need building regs to install underfloor heating?
Yes, UK Building Regulations apply and must be considered to ensure compliance with energy efficiency, health, and safety standards.
How much does it cost to retrofit underfloor heating?
Costs vary based on system type, building size, and complexity but typically range from £50-£100 per m² for commercial retrofits.
FAQs: Retrofitting Underfloor Heating in Commercial Buildings
Which commercial buildings are best suited to UFH retrofits? Most office buildings, hotels, retail spaces, and warehouses with accessible floor construction are prime candidates for retrofit underfloor heating.
Are there finance or grant options available? Yes, some energy-saving grants or green finance plans are available—check with your installer or local council for current schemes.
How long does retrofitting underfloor heating take? Installation can take from a few days to two weeks depending on the project size and level of disruption allowed.
Does retrofitting underfloor heating add value to my property? Absolutely—improved efficiency, lower running costs, and enhanced comfort raise your building’s attractiveness and overall asset value.
What level of disruption should I expect? With low-profile overlay systems and phased installations, disruption is usually minimal—key spaces can stay open, and most works can occur after hours or over weekends.
Key Takeaways from Retrofitting Underfloor Heating in Commercial Buildings
Retrofitting underfloor heating is feasible and cost-effective in many commercial settings
Upgrades deliver improved comfort, efficiency, and asset value
Consider proper assessment, professional installation, and compliance
For Expert Help with Retrofitting Underfloor Heating in Commercial Buildings
For expert help or advice from Peak Underfloor Heating Ltd call 01246 387120 or email info@peakunderfloorheating.com
Conclusion: Retrofitting underfloor heating in commercial buildings is not only feasible but can deliver lasting energy savings, increased comfort, and real asset value. For a successful upgrade, always work with a skilled professional - your building, occupants, and bottom line will thank you.
If you’re considering underfloor heating as part of a broader sustainability or energy efficiency strategy, it’s worth exploring how renewable energy systems can further enhance your building’s performance. By integrating solutions like heat pumps or solar thermal with your heating upgrade, you can maximise long-term savings and environmental impact. For a deeper dive into advanced options and the future of commercial energy management, discover the possibilities with renewable energy systems for commercial buildings. Taking the next step could transform not just your comfort, but your entire approach to sustainable property management.
Retrofitting underfloor heating in commercial buildings is a strategic move to enhance energy efficiency and occupant comfort. For a comprehensive understanding of this process, the article “Retrofit Underfloor Heating: The Ultimate Guide” offers valuable insights into the benefits, installation methods, and considerations for integrating underfloor heating into existing structures. (homebuilding.co.uk)
Additionally, “Retrofitting underfloor heating. Easy – with the SCHÜTZ milling system.” details a specific technique that allows for the installation of underfloor heating without significant alterations to the existing floor structure, making it particularly suitable for commercial retrofits. (schuetz-energy.net)
These resources provide practical guidance and innovative solutions to effectively implement underfloor heating in commercial settings, ensuring minimal disruption and maximum efficiency.
 Add Row
Add Row  Add
Add 






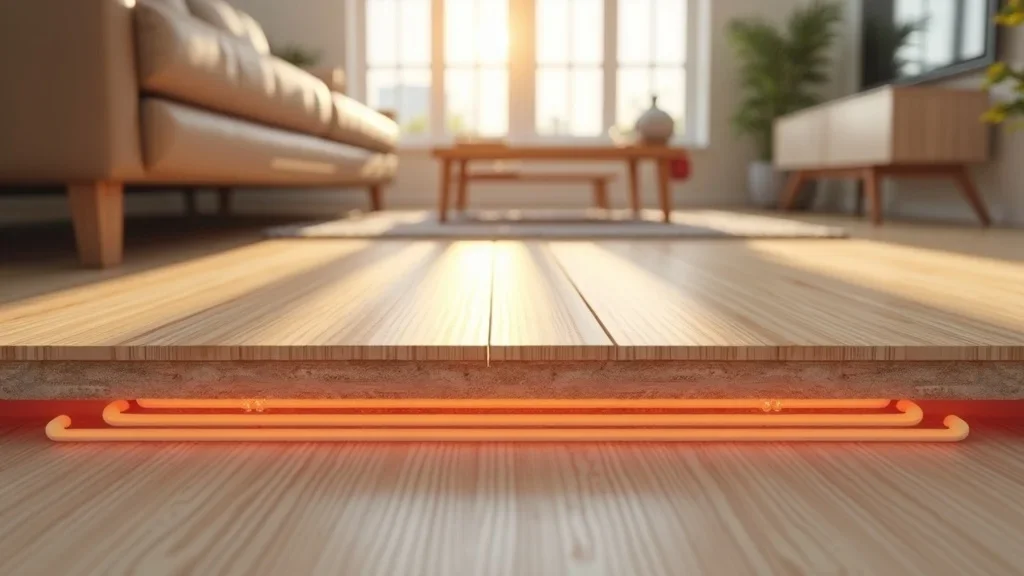
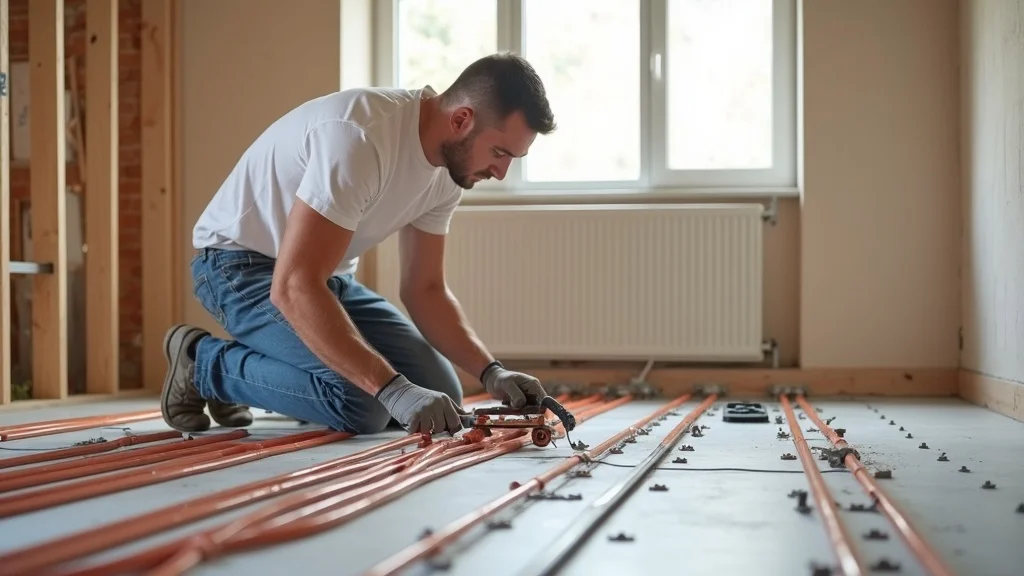

Write A Comment