Did you know that over 40% of UK homeowners are choosing low-profile underfloor heating renovations to maximize their living space and energy efficiency? As open-plan design and energy-saving technologies become the norm, sleek and effective heating solutions have never been more important. In this guide, we’ll reveal how low profile underfloor heating can transform even the trickiest renovation projects—delivering unbeatably cosy, flexible, and efficient comfort without raising your floor or your bills. Whether modernising a city apartment or restoring a period home, discover why low-profile underfloor heating is the smart, future-forward choice for property owners and advisers alike.
Revolutionising Floor Heating: Why Low-Profile Underfloor Heating Renovations Are Transforming UK Homes
"Over 40% of UK homeowners are opting for low-profile underfloor heating renovations to maximise living space and energy efficiency."
The UK’s residential landscape is changing rapidly—with more homeowners demanding solutions that combine comfort, efficiency, and contemporary style. Traditional radiators often restrict room layouts and occupy valuable wall space. Enter low-profile underfloor heating renovations: modern, minimalistic systems that deliver evenly-distributed warmth directly from beneath your feet, preserving floor height and design flexibility. Unlike older underfloor methods, these systems are engineered for rapid retrofit and minimal disruption, making them an increasingly popular upgrade in both period renovations and new builds.
These next-generation heating solutions are particularly favoured by residential property owners who want to enhance their home’s value, create clutter-free living spaces, and slash heating bills—all while enjoying gentle, adjustable warmth under any floor covering. As a result, low-profile underfloor heating is fast becoming the “must-have” feature in modern UK home improvements, sought after by savvy homeowners and forward-thinking professionals alike.

What You’ll Learn About Low-Profile Underfloor Heating Renovations
- Core benefits of low-profile underfloor heating for renovations
- Key features of the modern underfloor heating system
- Comparisons with traditional heating systems
- Installation process and what to expect
- Cost implications and potential savings
- Trusted reviews of leading heating systems
- When to choose wet underfloor heating over electric
Understanding Low-Profile Underfloor Heating Renovations
What Is a Low Profile Underfloor Heating System?
A low-profile underfloor heating system is an innovative heating solution specifically designed for renovations and retrofitting existing spaces. Unlike traditional underfloor systems that raise the floor height significantly, low-profile systems require as little as 15-20mm thickness—making them ideal for projects where preserving original floor height is critical. These solutions seamlessly fit over existing substrates, from timber to concrete, with minimal fuss and disruption.
Engineered to deliver efficient heat distribution, low-profile underfloor heating systems use either slimline water pipes (wet underfloor heating) or ultra-thin electric mats. Both types embed directly beneath your new floor covering, ensuring quick heat-up times and even comfort across the whole room. Thanks to their low installation height, these systems are increasingly chosen for upgrades in flats, townhouses, and especially heritage or listed buildings where floor heights and structure must remain untouched.
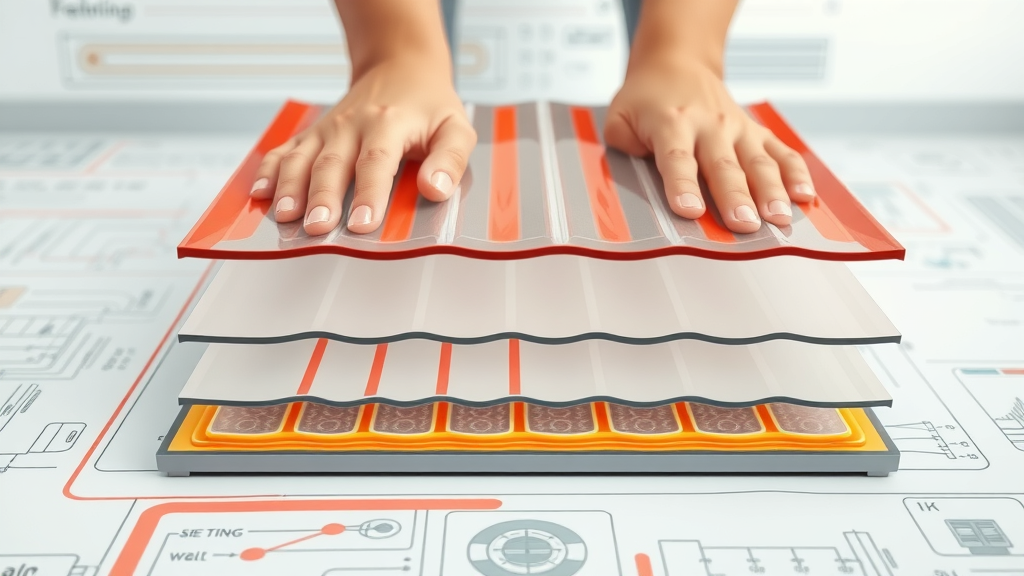
Profile Underfloor Heating for Renovation Projects: Features and Applications
The profile underfloor heating systems you’ll find in most renovation projects are built for flexibility, minimal disruption, and robust performance. Key features include ultra-thin construction, quick installation, and compatibility with any overlay system—be it tile, engineered wood, laminate, or carpet. This makes them especially popular for retrofit installations where avoiding substantial building work is a priority.
Whether revitalising an older property or updating a modern flat, the applications of low-profile underfloor heating are vast. These systems work efficiently with energy sources like heat pumps or modern boilers, and their lightweight design means you can install them in kitchens, bathrooms, living rooms, and even above suspended timber floors. With such adaptable technology at your fingertips, it’s easy to achieve both warmth and design freedom—even in period homes or uneven spaces.
Why Choose Low-Profile Underfloor Heating for Renovations?
Key Benefits: Space-Saving, Floor Height Solutions, and Enhanced Comfort
The appeal of low profile underfloor heating goes beyond aesthetics—homeowners and professionals cite significant functional advantages too. The slim build means you preserve precious floor height and avoid expensive or time-consuming sub-floor modifications, especially valuable in properties with original features or restricted ceiling heights.
With its discreet installation, you’re also left with more usable space and the freedom to design interiors without bulky radiators or exposed pipework. The consistent, radiant warmth these systems provide is gentle and even, eradicating the cold spots often associated with traditional radiators. As a result, you enjoy a cosier home, cleaner lines, and an environment that’s both modern and energy smart.
Comparison: Low Profile vs Traditional Floor Heating Systems
When considering low-profile underfloor heating renovations, it’s important to weigh the benefits against older systems. Traditional underfloor heating often meant significant floor build-up, major upheaval, and long drying times for screeds or levelling compounds. In contrast, low profile systems are engineered for rapid installation and minimal disruption—often completed in just a few days. They also allow for energy saving thanks to their efficiency at lower operating temperatures, especially when paired with eco-friendly heat sources.
Flexibility is another standout: Want to add underfloor heating to a single room or an entire home? Low-profile products adapt easily to both scenarios, preserving original details while upgrading comfort. The ease of integration and reduced labour also means these systems are often more affordable, especially over the lifetime of your home.
| Feature | Low-Profile Underfloor Heating | Traditional Floor Heating |
|---|---|---|
| Installation Height | 15-20mm (minimal impact on floor height) | 50mm+ (often requires floor build-up) |
| Installation Speed | 1-2 days per room; faster, less disruption | Up to a week with drying time |
| Running Cost | Highly efficient, works well with heat pumps | Variable; less efficient if older technology |
| Comfort | Even, radiant heating across the whole floor | Some hot/cold spots, slower heat-up time |
| Design Flexibility | Easy under all floor coverings; ideal for retrofits | May need specialist floors or building work |
How Low-Profile Underfloor Heating Systems Work
Types of Low Profile Systems: Wet Underfloor and Electric Heating Systems
There are two main types of low-profile underfloor heating systems for renovations: wet (water-based) and electric. Wet underfloor heating uses a network of ultra-slim pipes to circulate warm water evenly beneath your floor, connecting seamlessly to your existing boiler or a modern heat pump. This method is highly efficient, operating at lower temperatures and ideal for whole-house retrofits where energy savings and long-term comfort are priorities.
In comparison, electric underfloor heating employs thin, flexible heated mats or wires installed directly beneath the floor covering—perfect for spot solutions like bathrooms, kitchens, or single rooms where rapid installation and simple controls are key. Both wet and electric options are designed for minimal disruption, with solutions to suit every project size and property type. The right choice depends on your building, budget, and personal preferences—something our experts at Peak Underfloor Heating Ltd are happy to guide you through.
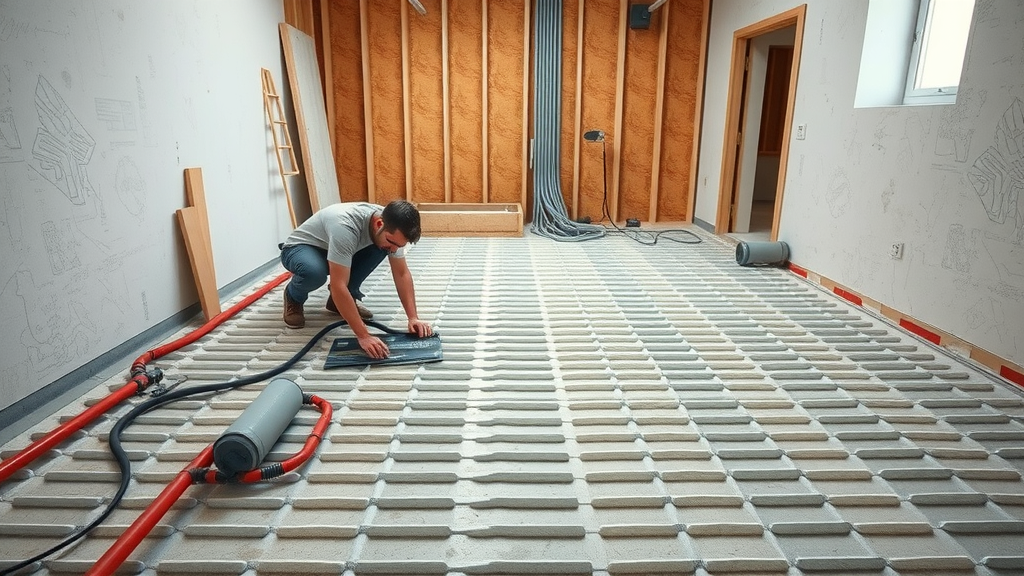
The Technology Behind Modern Low-Profile Underfloor Heating Renovation Systems
Modern profile underfloor heating systems are more than just thin pipework or electric mats—they’re designed from the ground up for optimum heat delivery, durability, and user control. Key innovations include high-output slimline panels, composite flooring boards with built-in grooves for pipework, and advanced overlay system solutions that enhance heat distribution without heavy screeds.
Digital thermostats and smart controls are standard, allowing precise room-by-room temperature management. Many low-profile underfloor heating systems are also compatible with renewable energy sources, further improving energy efficiency and reducing carbon footprint. Thanks to these advances, you enjoy faster warm-up times, responsive comfort, and reduced energy bills, all with the peace of mind of a reliable, long-lasting heating solution.
Suitability Across Building Types: Retrofit and New Build Solutions
Low-profile underfloor heating renovations excel in a wide variety of settings. They are particularly lauded for their use in retrofit projects, offering the chance to enjoy radiant heat even in buildings with minimal floor depths or heritage limitations. The discreet design means you retain original skirting boards and floor finishes while dramatically improving comfort.
In new builds, these systems deliver excellent energy ratings and design flexibility—helping property owners future-proof homes, support open-plan spaces, and boost property value. Whether installing in a Georgian terrace, a mid-century flat, or a state-of-the-art eco-home, low-profile underfloor heating is a practical, attractive option for a wide range of homes and lifestyles.
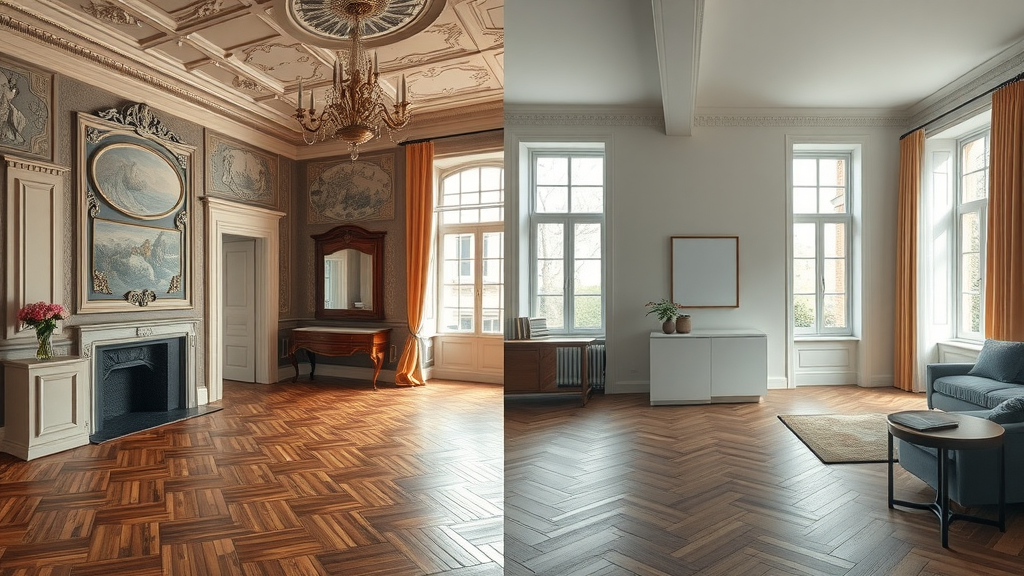
Step-by-Step Installation: Low-Profile Retro Underfloor Heating Systems
Pre-Installation Assessments for Floor Heating
Every successful low-profile underfloor heating renovation begins with a careful pre-installation assessment. This involves a site survey to understand your existing floor structure—whether it’s concrete, timber, or a composite base. Factors such as insulation, floor height, presence of old coverings, and feasibility of routing pipes or cables are scrutinised to design a tailor-made, energy-efficient heating system.
The assessment also covers the suitability for your chosen floor finishes, as well as compatibility with energy sources—including boilers or modern heat pumps. Experienced installers from Peak Underfloor Heating Ltd make recommendations for the best profile system and overlay, ensuring minimal disruption and long-term satisfaction.
Installation Process Explained: Profile Underfloor Systems for Your Home
With the plan in place, installation of a profile underfloor heating system moves quickly and methodically. The process generally involves prepping the surface, laying a specialist insulation layer, and fitting the ultra-thin heating pipes or electric mats directly on top. For wet underfloor heating, pipes are clipped and tested before a lightweight screed or overlay board is applied. Electric systems are just as rapid, with heated mats unrolled and connected within hours.
The new system is then integrated with thermostatic controls, checked for efficiency, and finally your new floor covering is expertly installed—whether carpet, tile, wood, or laminate. Throughout, experienced professionals ensure minimal disruption, keeping mess and downtime to a minimum so you can enjoy your transformed home sooner than you might expect.
How Peak Underfloor Heating Ltd Delivers Excellence in Renovation Projects
At Peak Underfloor Heating Ltd, every project is managed by experts who understand both the technical and aesthetic demands of low-profile underfloor heating renovations. From initial consultation to aftercare, Peak’s team ensures thorough assessments, clear communication, and highly skilled installation tailored to your unique requirements.
By using only tried and tested systems and overlay solutions, plus advanced digital controls, Peak guarantees lasting comfort and reliability. Their many positive testimonials attest to a hassle-free experience and results that not only meet but exceed expectations in comfort, energy performance, and property value.
Cost Considerations: Low-Profile Underfloor Heating Renovation Pricing & Savings
Initial Installation Costs and Typical Price Ranges
The investment in low-profile underfloor heating renovations varies based on system type, property size, and existing floor conditions. For most UK homes, expect wet underfloor systems to range from £70 to £120 per square metre installed, while electric systems usually start from £50-£80 per square metre. Renovation projects may require preliminary sub-floor works or insulation upgrades, factors which should be considered in your costing.
Despite the initial outlay, the benefits are quickly realised in added property value, modern comfort, and lower energy bills—especially when compared with the price of extending or upgrading traditional heating. Engaging an expert installer like Peak Underfloor Heating Ltd ensures transparent pricing, no hidden costs, and robust warranty-backed performance.
Energy Efficiency and Potential Long-Term Savings
Low-profile underfloor heating systems are engineered for economy. Operating efficiently at lower temperatures and distributing heat evenly, they can reduce annual heating costs by 15-25% compared to conventional radiators, especially when combined with modern boilers or heat pumps. Electric underfloor heating excels where zone control or supplementary room warmth is desired, ensuring you only heat spaces as needed.
Over time, these savings add up—often offsetting installation costs within just a few years. Lower temperature operation also means reduced environmental impact, making low profile underfloor heating the eco-savvy choice for a modern renovation.
| System Type | Install Cost (per m²) | Running Cost | Efficiency | Recommended For |
|---|---|---|---|---|
| Low-Profile Wet Underfloor | £70-£120 | Low (works with heat pumps) | Excellent | Whole-house, eco upgrades |
| Low-Profile Electric | £50-£80 | Moderate (zone control) | Good | Bathrooms, single rooms |
| Traditional Underfloor (Screed) | £60-£110 | Moderate | Moderate | New builds, major refurbs |
"We chose low-profile underfloor heating for our Victorian terrace renovation, and the results have exceeded our expectations in comfort and expense." – Satisfied Peak Underfloor Heating Customer
Design Flexibility and Aesthetic Benefits in Low-Profile Renovation Projects
- Adaptability to all floor coverings (tiles, wood, laminate, carpet)
- Preserving original floor heights — minimal disruption
- Optimal profile for listed and heritage properties
One of the most exciting qualities of low profile underfloor heating is its design freedom. These ultra-thin systems disappear seamlessly beneath any surface—hardwood, engineered boards, stone, carpet, or vinyl—without cramping your floor heights or aesthetics. For renovations of character homes or listed buildings, it means preserving period details while upgrading comfort dramatically.
Whether you're after a seamless surface with tiles in the kitchen, snug underfoot carpet in bedrooms, or classic wood throughout, low-profile systems adapt beautifully. With underfloor heating, your entire room can be furnished and arranged as you like, unconstrained by radiators or pipework—unlocking possibilities for open-plan living, minimalism, or heritage restoration.
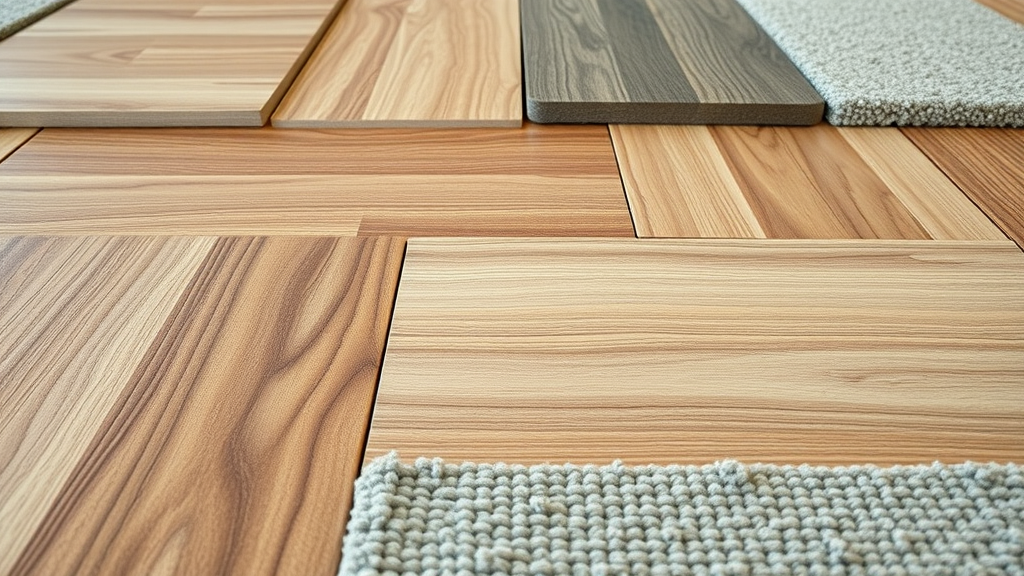
Low-Profile Underfloor Heating Renovations: Reviews and Case Studies
Homeowner Testimonials: Real Experiences with Peak Underfloor Heating Ltd
Customer feedback for Peak Underfloor Heating Ltd highlights both the professionalism of the team and the transformative effect of low-profile underfloor heating renovations. Homeowners routinely praise the clean, efficient installation and how modern controls have helped them tailor warmth to every room. Many cite immediate fitting with minimal mess—even in busy family homes.
“From planning to finish, we felt completely supported by Peak. The installation exceeded our expectations, and we’re now saving on bills while loving the even warmth—especially in the mornings!” says one delighted client. Such testimonials are a testament not just to product quality, but the deep expertise Peak brings to sensitive, intricate renovation projects.

Professional Endorsements: Architects and Installers Review the Profile Underfloor Heating System
Leading architects and professional installers often recommend profile underfloor heating systems for their speed, reliability, and conservation of period features. Many highlight the importance of installation expertise, underlining why a trusted partner like Peak Underfloor Heating Ltd is vital for intricate or listed properties. Their thorough assessments and project management translate into better longevity and user satisfaction.
“As an architect specialising in refurbishments, I now specify low-profile underfloor heating for almost every project,” says one industry pro. “It’s the modern way to add warmth and value, without sacrificing character or floor height.” Such endorsements illustrate why homeowners can feel confident investing in quality installation from proven sector leaders.
Frequently Asked Questions: People Also Ask
Is low profile underfloor heating any good?
Yes, low-profile underfloor heating is a game-changer for renovations and retrofits. It offers superb warmth and comfort while maintaining existing floor heights and causing minimal disruption. Homeowners love the aesthetics and space-saving benefits, and it works efficiently with energy-saving boilers and heat pumps for lower bills.
What is the thinnest underfloor heating system?
The thinnest underfloor heating systems today can be as little as 15-20mm in total build height. Ultra-slim electric mats are particularly thin and easily fit under many types of floor covering. Modern low profile wet underfloor heating can be just 18–20mm, perfect for retrofits without raising floor levels significantly.
Is retrofit UFH worth it?
Absolutely—retrofitting underfloor heating, especially with a low-profile system, adds lasting comfort, energy savings, and property value. The process is quick and minimally disruptive, and modern systems are designed to integrate with all floor coverings and heating sources, making them a solid investment for period or modern homes.
How much to retrofit underfloor heating?
The cost depends on system type, size, and property specifics, but most low-profile underfloor heating retrofits range from £70 to £120 per m² for wet systems, and £50 to £80 per m² for electric. Always consult a specialist for a personal quote—Peak Underfloor Heating Ltd offers transparent pricing and expert advice.
Low-Profile Underfloor Heating Renovations: Key Takeaways
- Ideal for retrofits and renovations with minimal floor height impact
- Compatible with all floor coverings
- Energy efficient with potential for reduced heating costs
- Quick, low-disruption installation
- Trusted and highly reviewed when installed by experts like Peak Underfloor Heating Ltd
FAQs on Low-Profile Underfloor Heating Renovations
- Can low-profile underfloor heating be installed in heritage properties? Yes, their low build-up and minimal disturbance mean they’re a favourite upgrade for listed and period homes.
- What is the expected lifespan of a low-profile system? With expert installation, modern systems can last over 50 years with little maintenance.
- How quickly does floor heating warm a room? Most low-profile underfloor heating warms up in 20–40 minutes, much faster than old water-based systems.
- Are there government grants for eco renovations? Some homes may qualify for grants or funding incentives for energy-efficient upgrades—speak to Peak for the latest guidance and help applying.
Ready for Your Project? Contact Peak Underfloor Heating Ltd for Low-Profile Underfloor Heating Renovations
Ready to modernise your home with low-profile underfloor heating renovations? For expert assessment, design, installation, and aftercare—contact us at Peak Underfloor Heating Ltd. Our team ensures your renovation is swift, stylish, and delivers lasting comfort. Discover the difference a professional, friendly team makes and transform your home’s warmth today!
Conclusion
Low-profile underfloor heating renovations offer an elegant, efficient solution for UK property owners looking to upgrade comfort and property value. By choosing cutting-edge installation and customer service from Peak Underfloor Heating Ltd, you ensure lasting results tailored to your home’s exact needs.
Sources
- UK Department for Energy Security & Net Zero – https://www.energy.gov.uk/
- Peak Underfloor Heating Ltd – https://www.peakunderfloorheating.uk/
- Underfloor Heating Trade Supplies – https://www.underfloorheatingtradesupplies.co.uk/
- Homebuilding & Renovating – https://www.homebuilding.co.uk/advice/underfloor-heating-costs/
Low-profile underfloor heating systems are revolutionizing home renovations by offering efficient heating solutions with minimal impact on floor height. For instance, the Uflex MINI Underfloor Heating System by Grant UK adds only 15mm to the finished floor height, making it ideal for retrofits and renovations. Its design allows for quick installation over existing floors, ensuring minimal disruption. (grantuk.com)
Similarly, Nu-Heat’s LoPro®10 system is an ultra-slim overlay solution that adds just 15mm to the floor height. This award-winning system is designed for easy installation over existing subfloors, eliminating the need for excavation and providing efficient heating suitable for various renovation projects. (nu-heat.co.uk)
If you’re considering upgrading your home’s heating system without significant alterations to your existing floor structure, these low-profile underfloor heating options offer practical and efficient solutions.
 Add Row
Add Row  Add
Add 






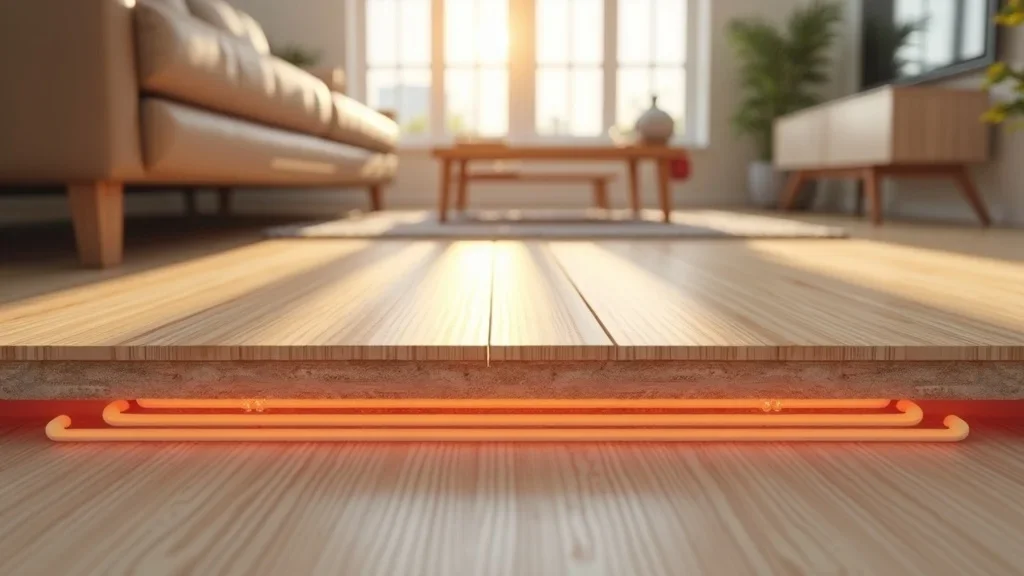
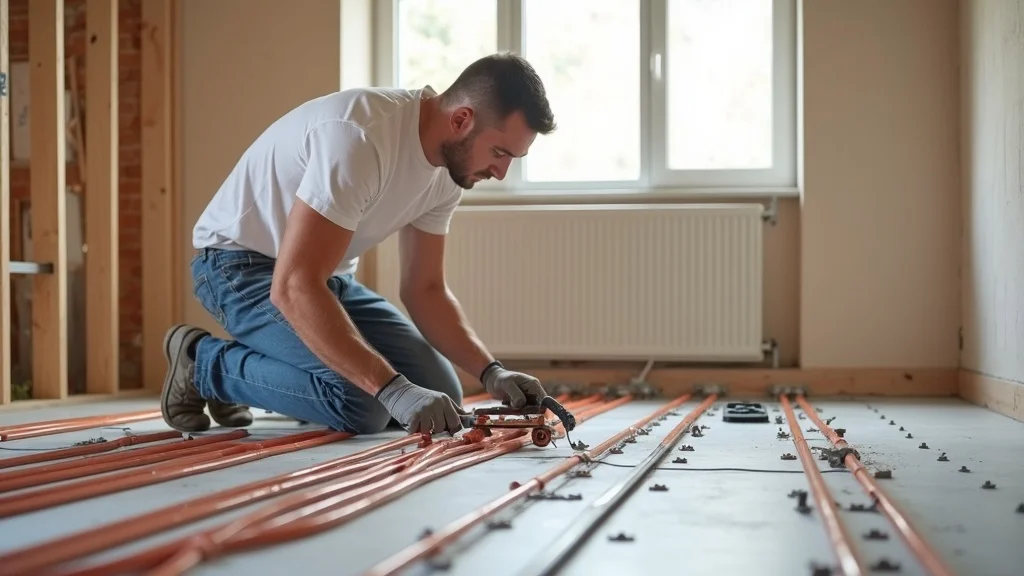

Write A Comment